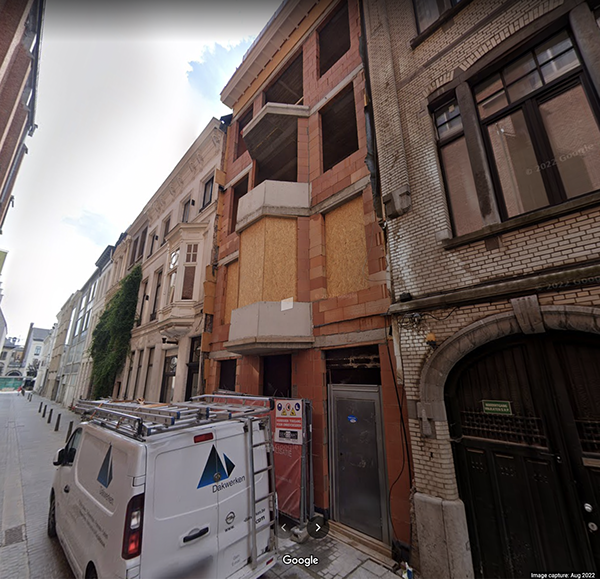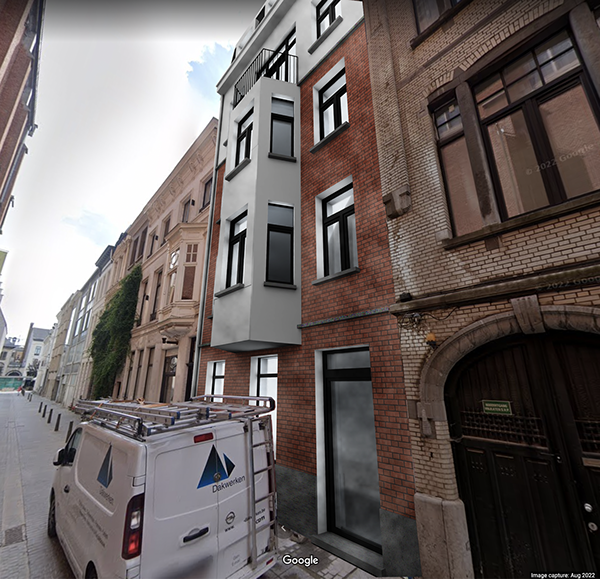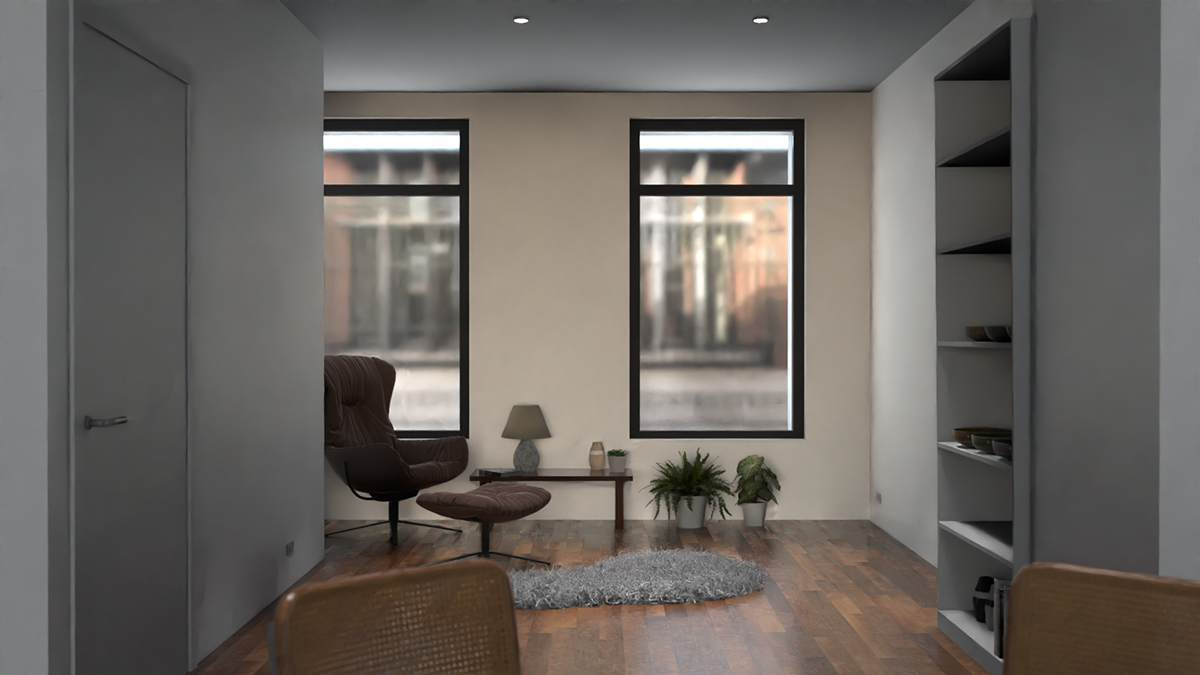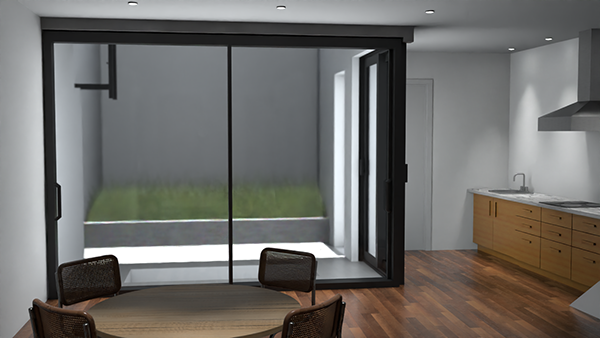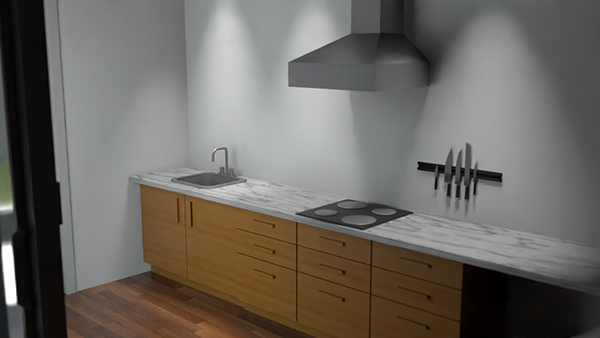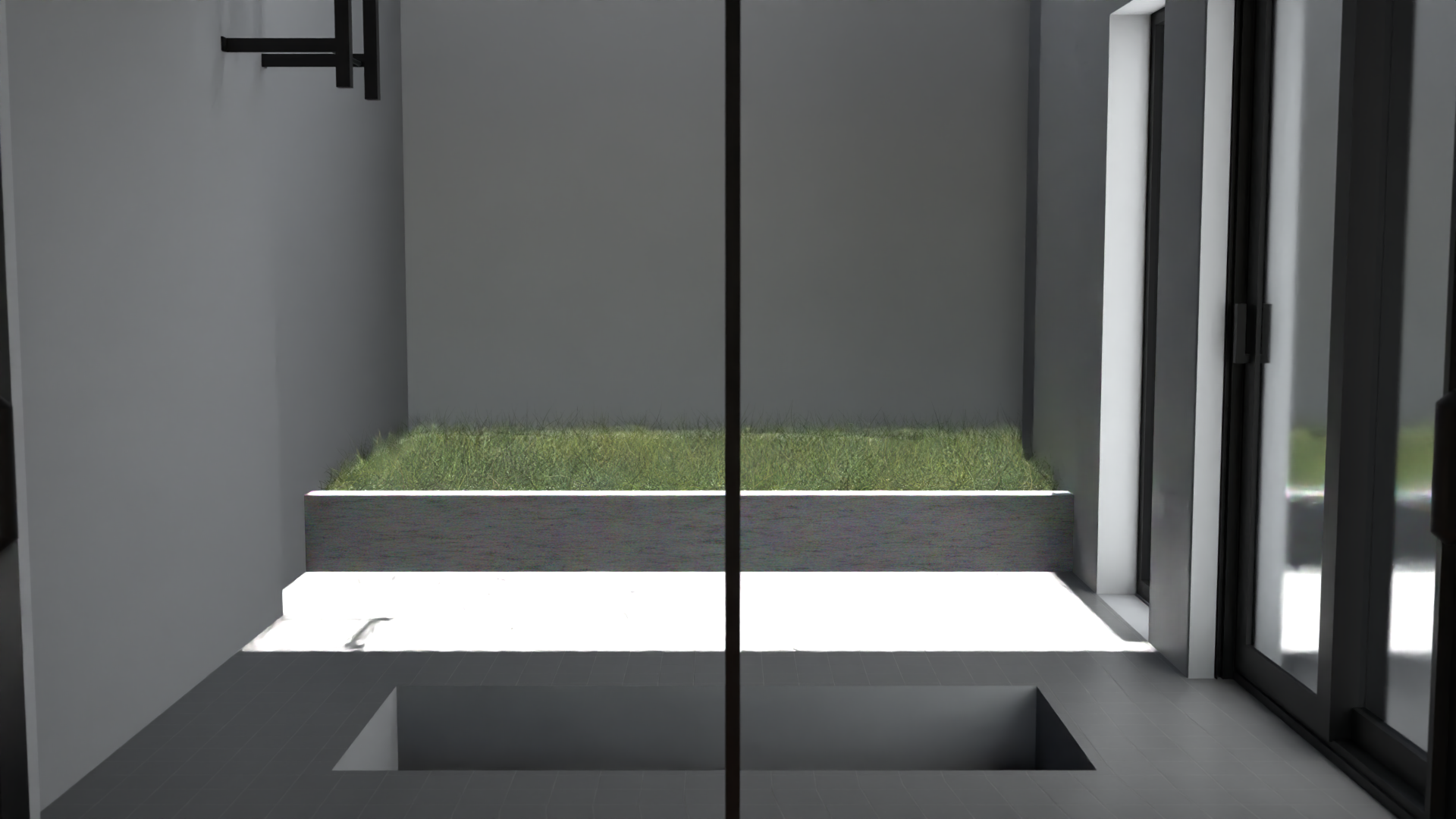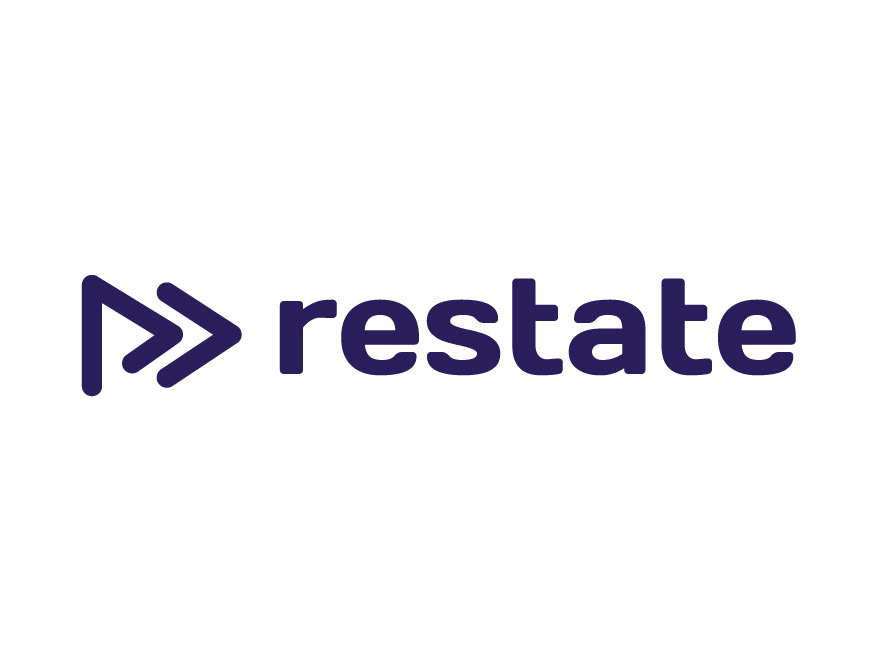Project: Jodenstraat Huis, Antwerpen
Country: Belgium
Year: 2023
Country: Belgium
Year: 2023
As a starting point I received an empty FBX file, with the house model but no textures, lighting, furnishings or anything besides the bare minimum. A 3D version of the plans, basically.
From there, I proceeded to add lighting, both internal and ambient (external), as well as texturing the elements that were available in the 3D model I received.
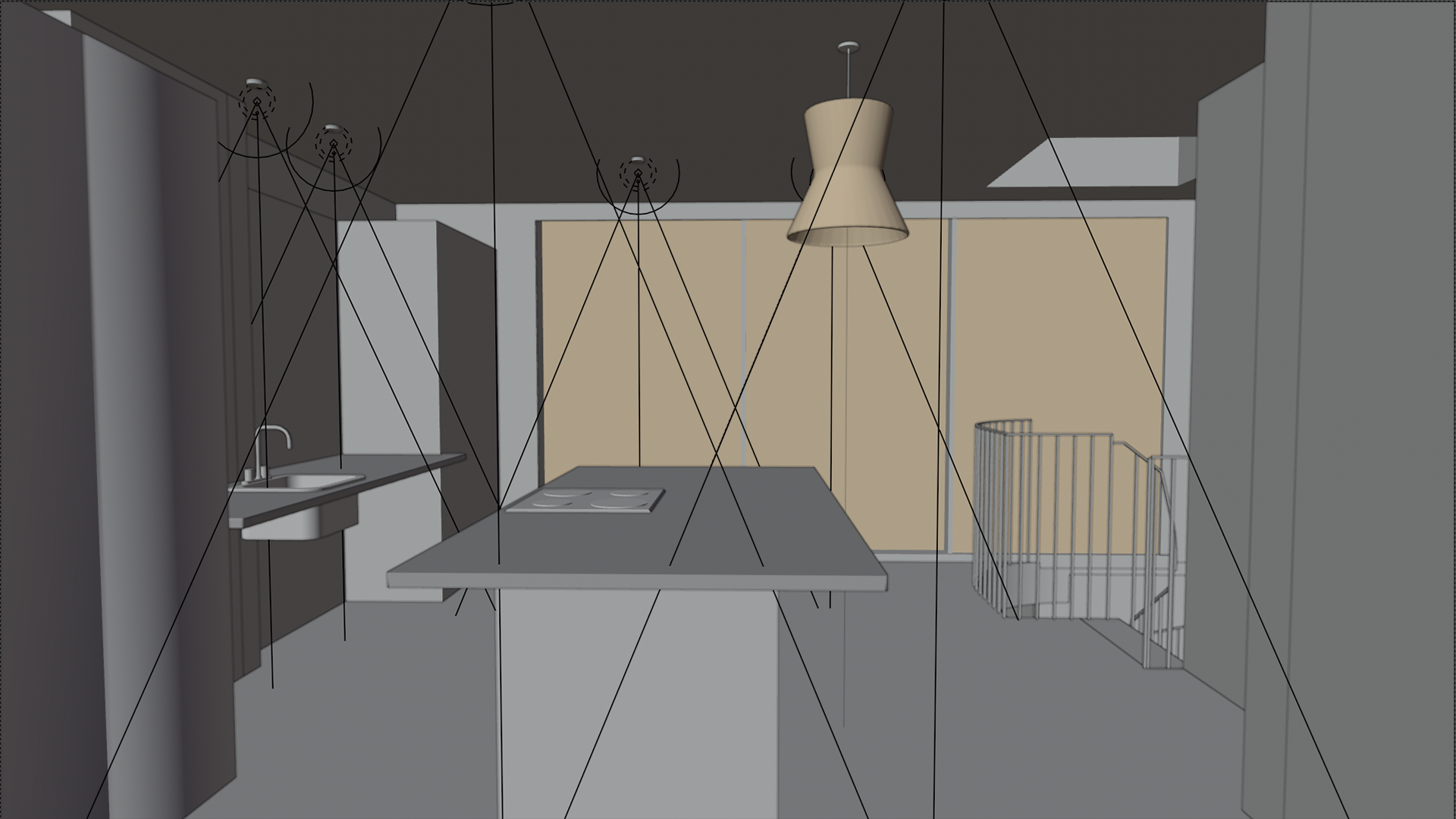
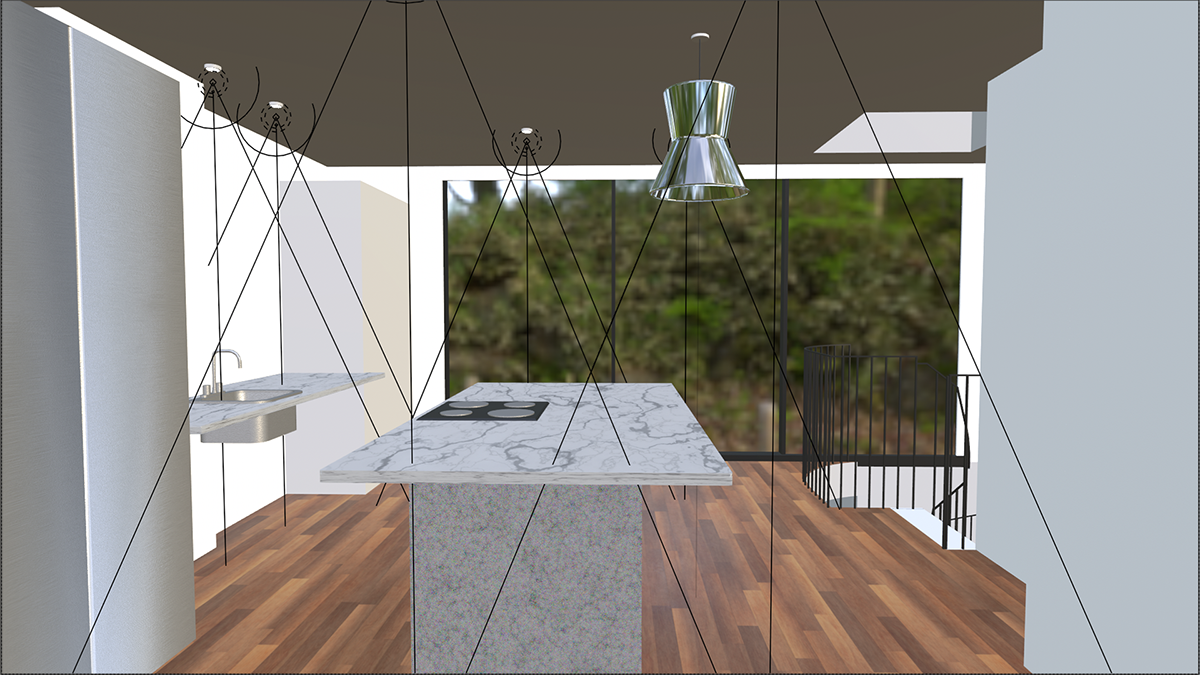
I then proceeded to add more elements to create a realistic scene, such as furniture, kitchen wardrobes, cookware, lamps, decorative things and the like.
Lastly, I hit "Render" and we got this:
Within 21 hours (split in two 8-hour days and a 5-hour day) I produced a number of images, from different apartments of the provided model (top floor, ground floor), as visualised in the images below.
In order to add realism I included the actual physical location’s imaging from google Street view.
In order to add realism I included the actual physical location’s imaging from google Street view.
