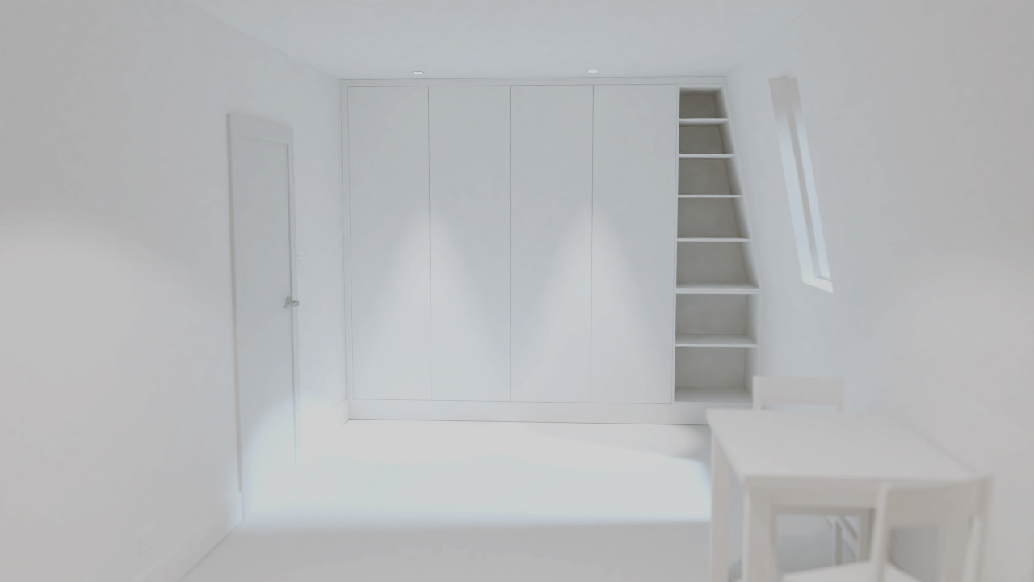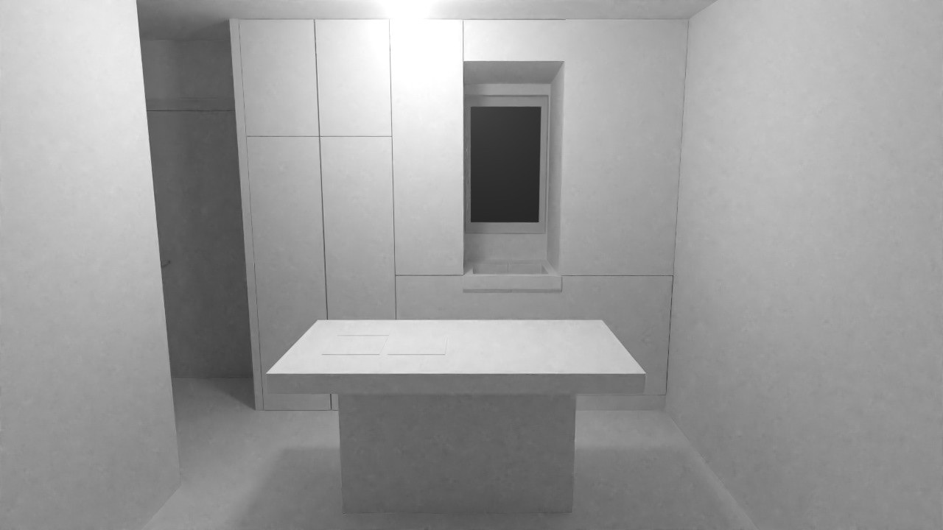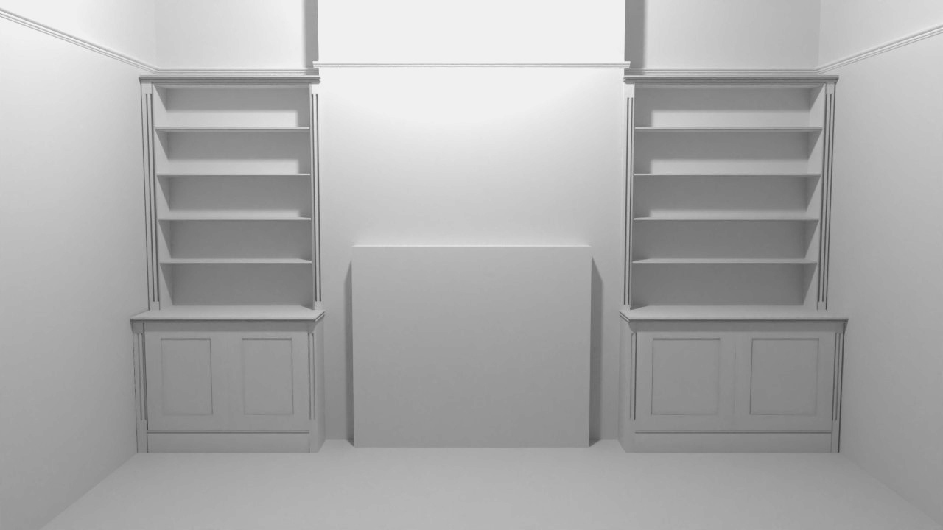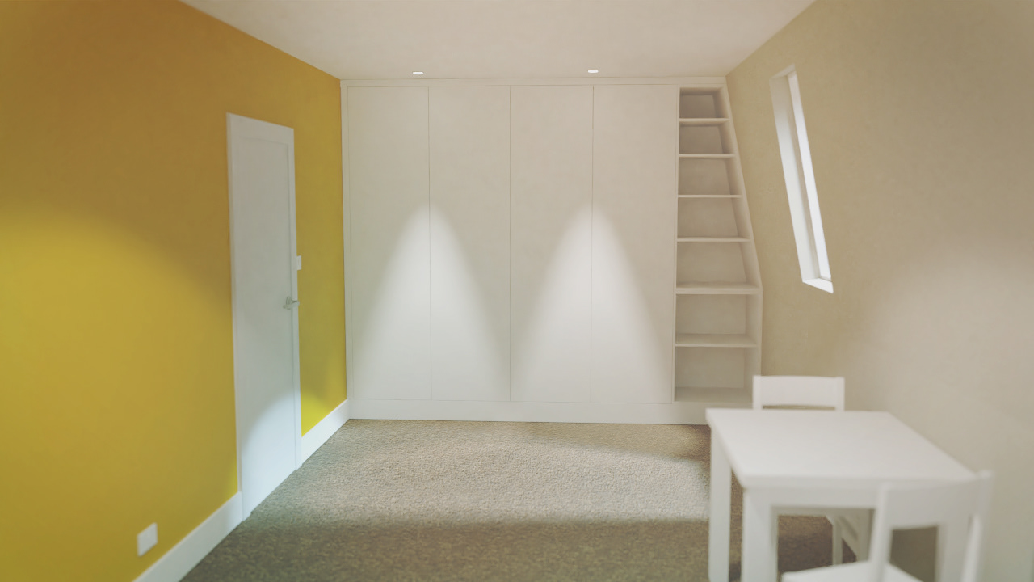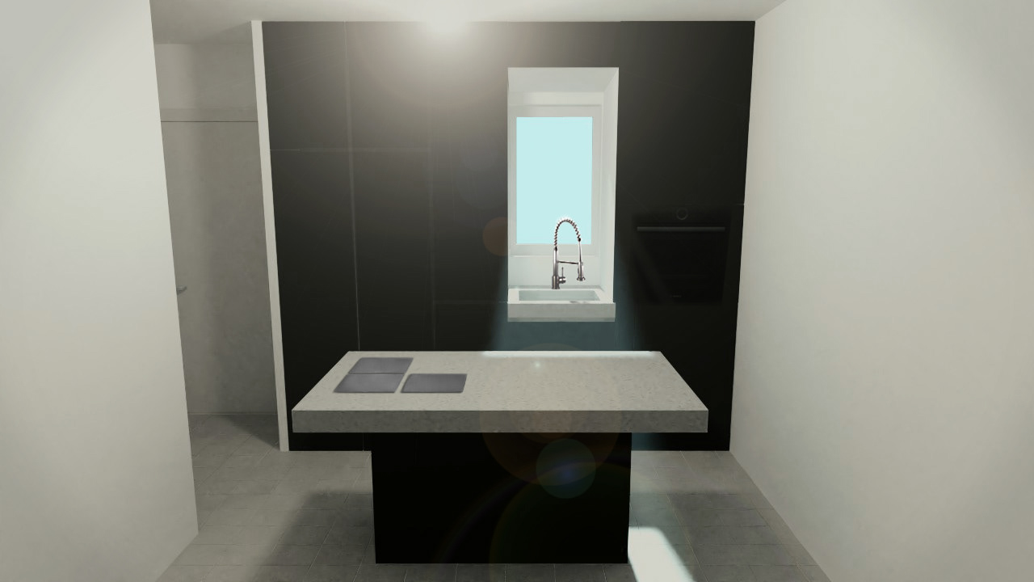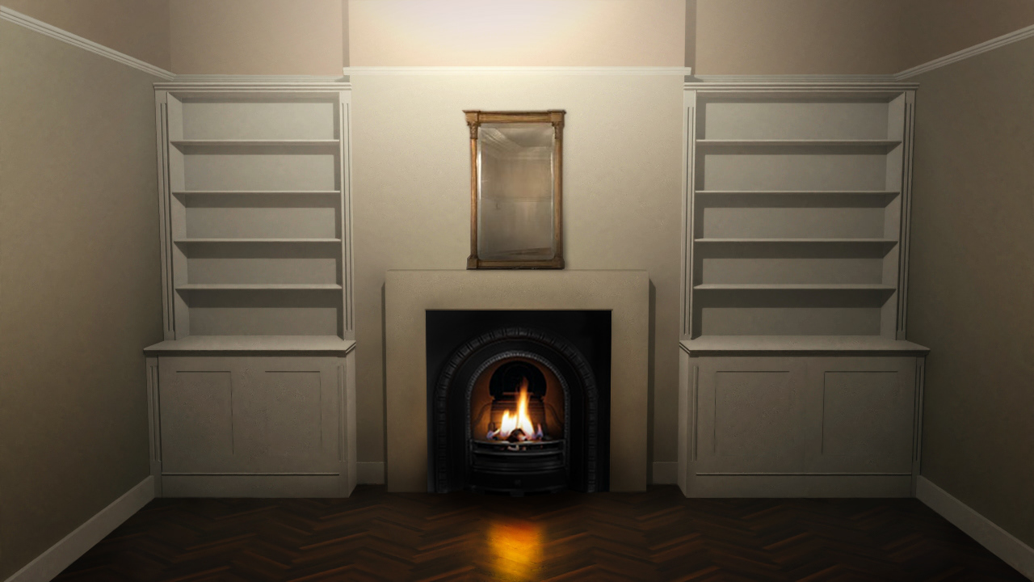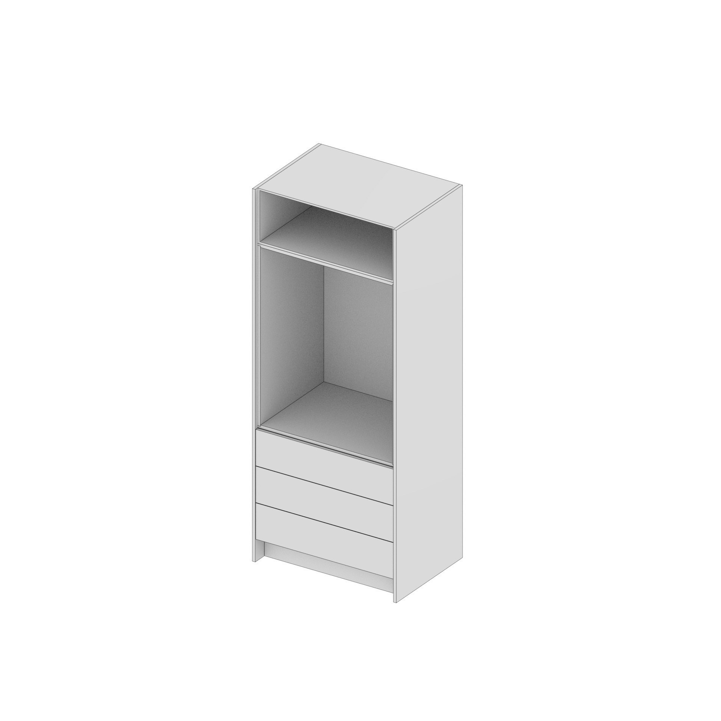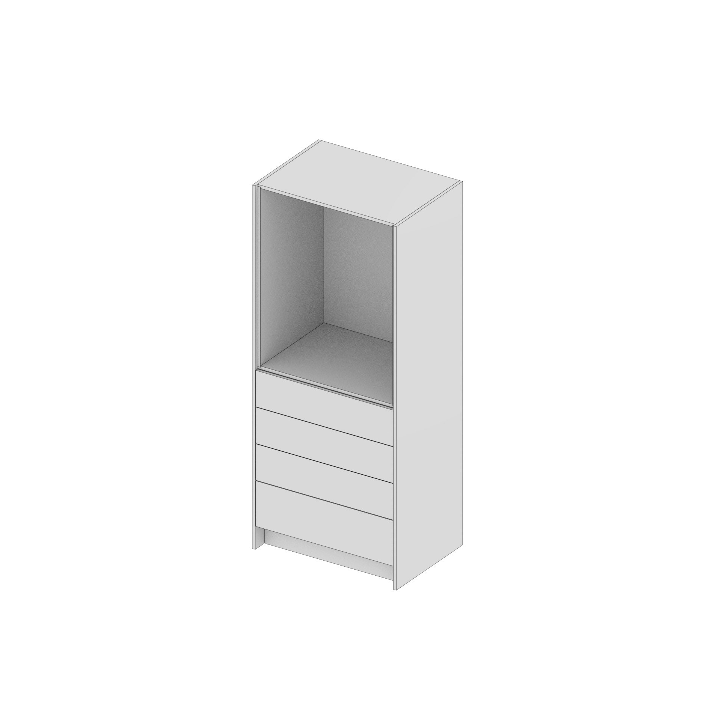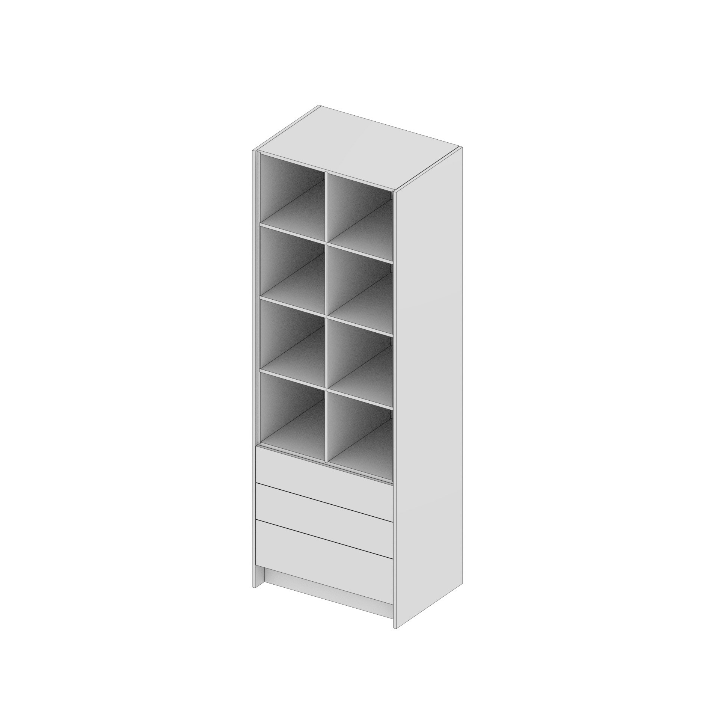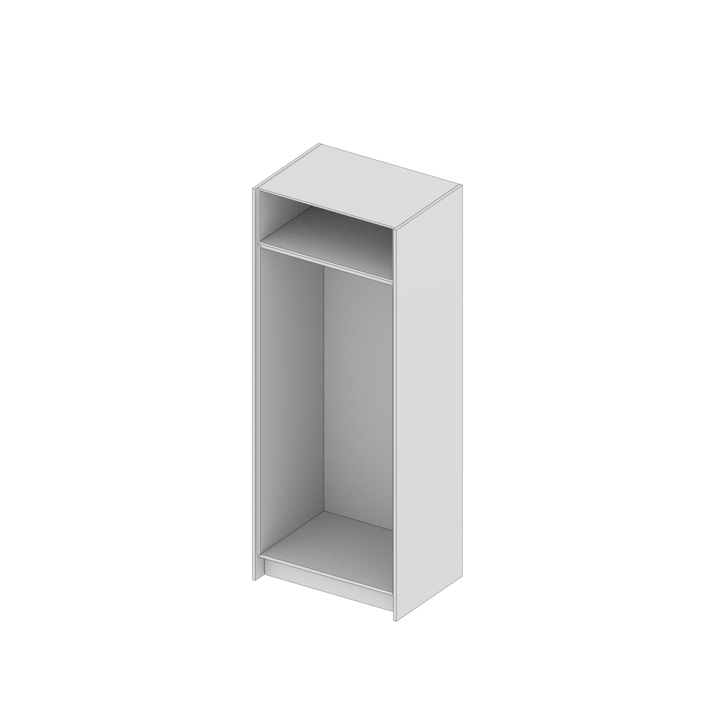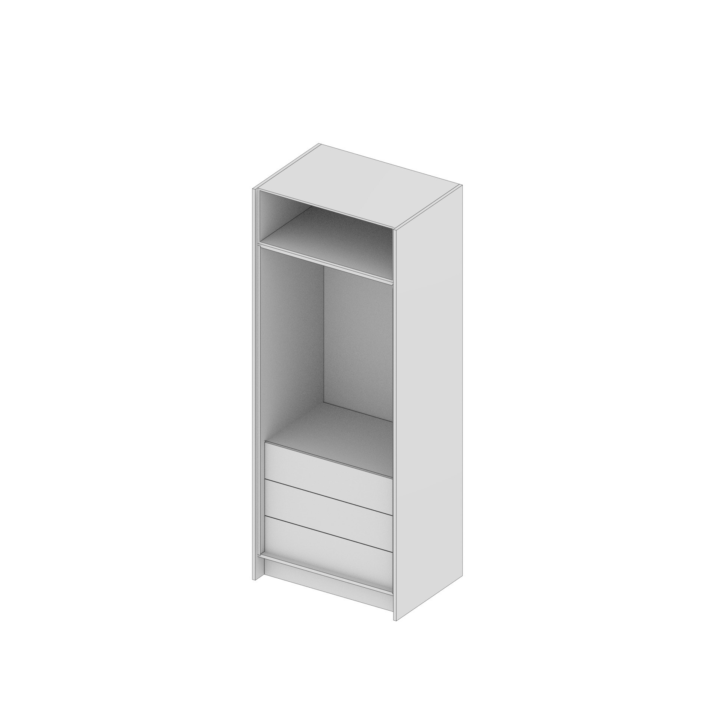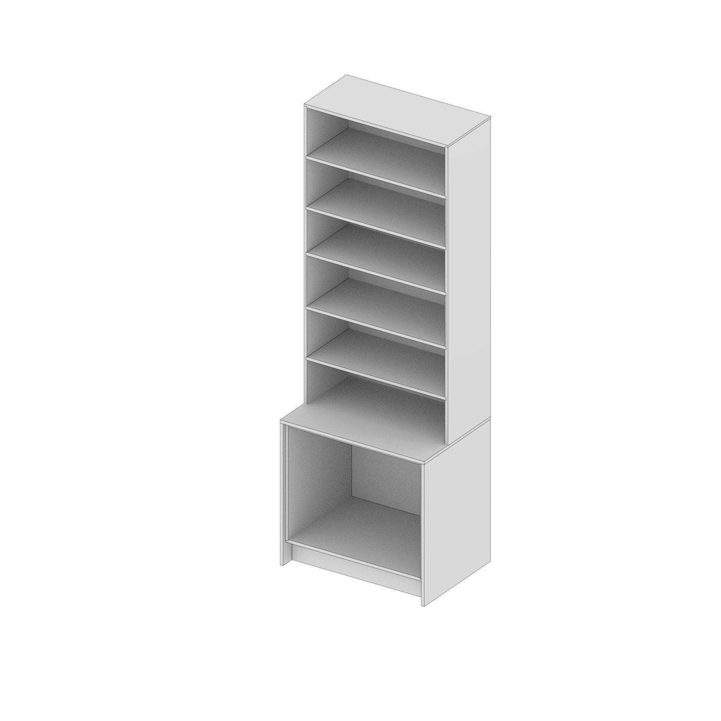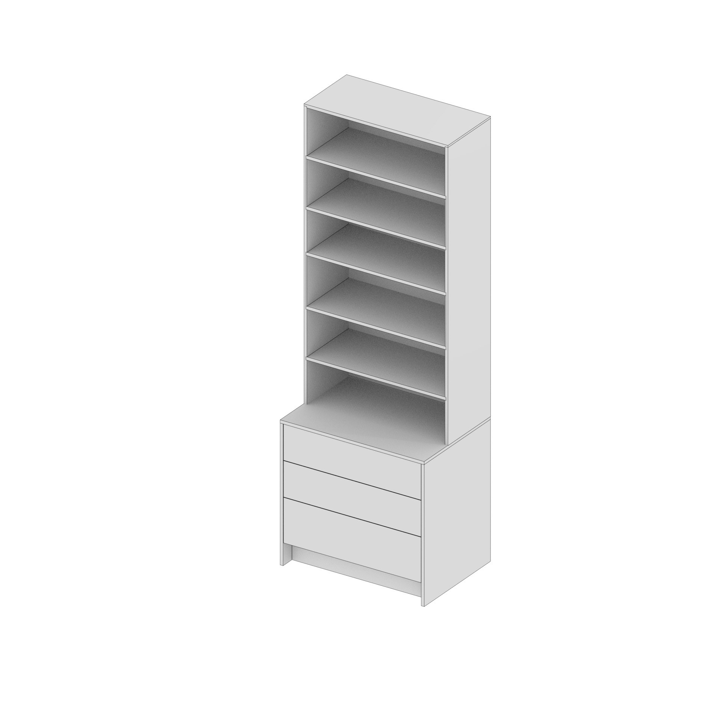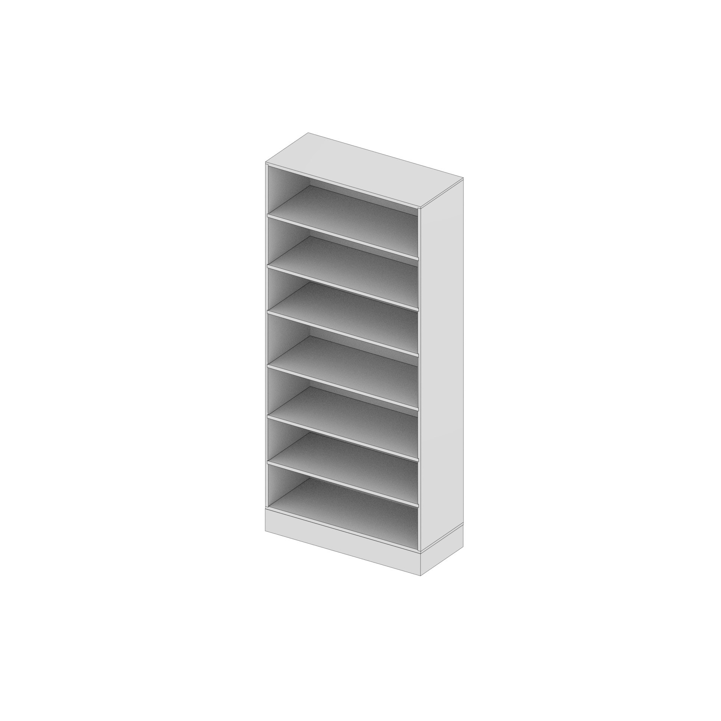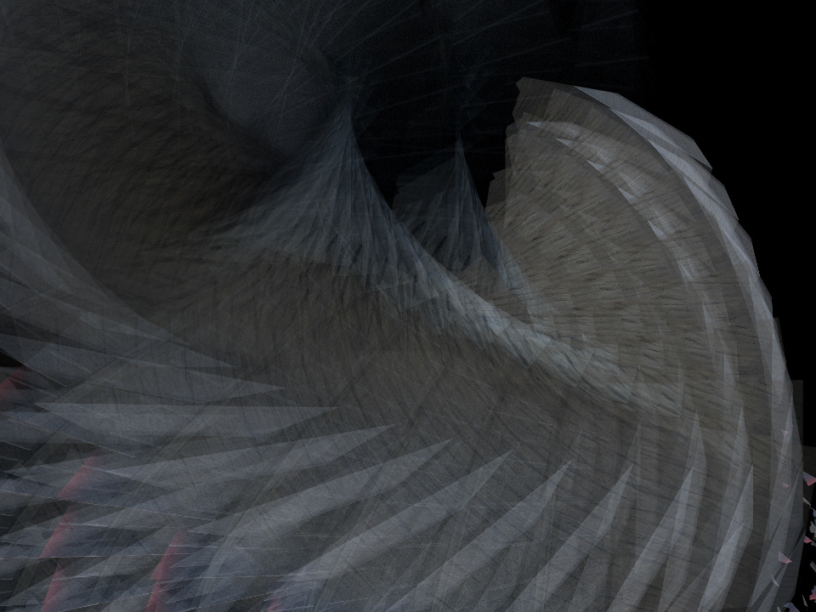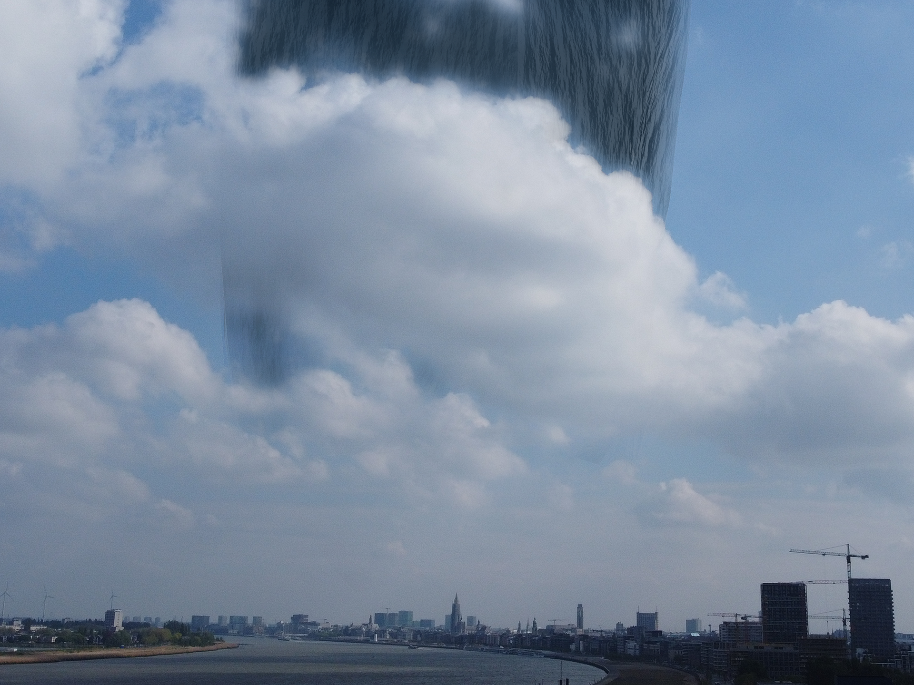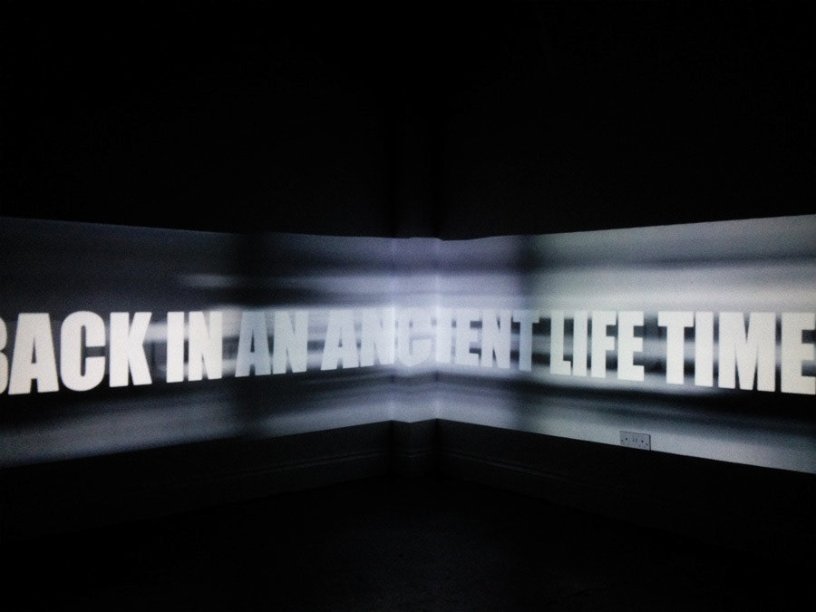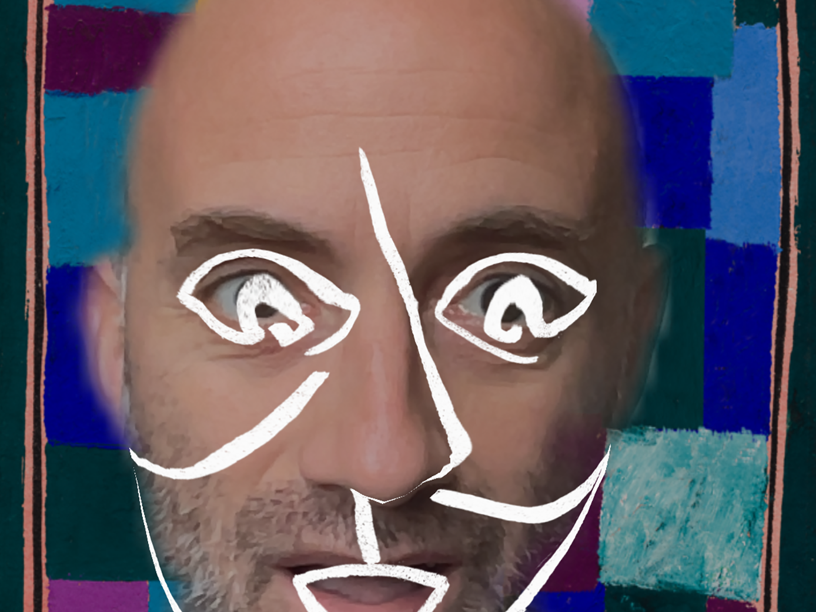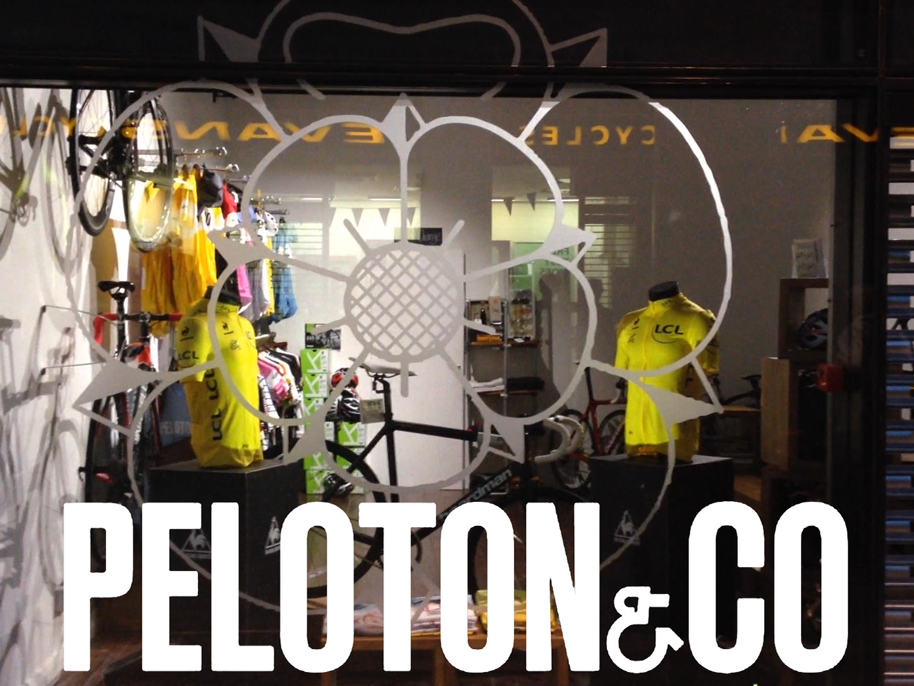Client: London Plane Cabinetry & Woodworking
Country: United Kingdom
Year: 2018
A quick overview of some renders I made for a wardrobe company in London.
Starting from room measures, specs and a photo of reference (of the place the wardrobes would be fit), I built 3D models of the locations with accurate models of the wardrobes-to-be.
This helped the end client (home owners) visualise what they were after, allowing for corrections and a confident sign-off before build, saving time and money (and headaches, too).
In due turn, these 3D models become the cutting sheet list for the cabinet maker, and later on, real wardrobes.
Quite pleasing to be able to see in real life what I built in a virtual environment!
Country: United Kingdom
Year: 2018
A quick overview of some renders I made for a wardrobe company in London.
Starting from room measures, specs and a photo of reference (of the place the wardrobes would be fit), I built 3D models of the locations with accurate models of the wardrobes-to-be.
This helped the end client (home owners) visualise what they were after, allowing for corrections and a confident sign-off before build, saving time and money (and headaches, too).
In due turn, these 3D models become the cutting sheet list for the cabinet maker, and later on, real wardrobes.
Quite pleasing to be able to see in real life what I built in a virtual environment!
